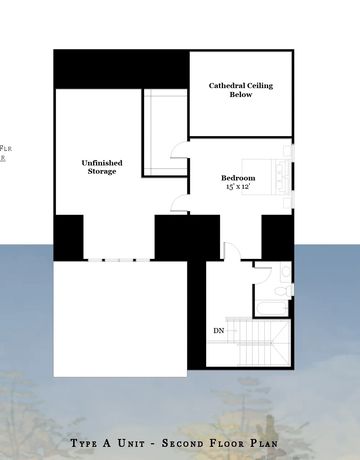Wedgewood Floor Plans
Floor plans are designed for one-level living with the mature adult in mind. First-floor master & open floor plan, with an optional fireplace, three-season sun room, and more. Home is where the heart is. Retire in a small farm town with nostalgia and charm, surrounded by full recreation lakes, nature trails, golf courses, & more.
There are 8 Single-Unit Buildings
19 Double-Unit Buildings
9 Triple-Unit Buildings
93 Total Units Available - Starting at $599,999
Many units will have walk-out basements, with the option to finish the basement. Inquire about lot options.
8 two-bedroom, 2-car garage starting at $689,999
Single Units
1,650 sf total (Two Bedroom/ Two-Story – Two Car Garage)
First Floor 1,300 +300-350 sf on the Second Floor (Bedroom #2 & Bath)
66 two-bedroom 2-car garage units starting at $674,999
Double or Triple Units
1,650 sf total (Two Bedroom/ Two-Story – Two Car Garage)
First Floor 1,300 +300-350 sf on the Second Floor (Bedroom #2 & Bath)
5 one-bedroom, 2-car garage units starting at $649,999
Double or Triple Units
1,550 sf (One Bedroom/ Two-Story – Two Car Garage
First Floor 1,300 +200-300 sf Loft on Second Floor)
14 one-bedroom, 1-car garage units starting at $599,999
Double or Triple Units
1,300 sf (One Bedroom/ One-Story – One Car Garage)
12 of these will be affordable one-bedroom, 1 car garage units (price TBD) -
For more information, please visit https://www.masshousing.com/home-ownership/homebuyers
Floor Plans / Style Options
8 Single Units: 2 Bedroom, 2 Story, 2 Car Garage - Floor Plan $699,999

1,650 Total Square Feet

First Floor Layout - 1,300


Second Floor Layout- 350
Double Units: 2 Story, 2 Bedroom, 2 Car Garage - Floor Plan $679,999

1,550 Total Square Feet Per Unit

First Floor Layout - 1,300

2 bed Second Floor Layout + 300-350

Second Floor Layout + 250
Triple Cluster Mix

Mixed Square Feet

Mixed Square Feet
Double Units: 1 Story, 1 Bedroom, 2 Car Garage, Floor Plan $649,999

1,550 Total Square Feet Per Unit

First Floor Layout - 1,300
Double Units Alt: 1 Story, 1 Bedroom, 1 Car Garage - Floor Plan $599,999

1,300 Square Feet

First Floor Layout
All pricing is subject to change. Pricing is only final at the execution of the Purchase and Sales Agreement between parties.
Our Partners




Copyright © 2026 Wedgewood Farm Homes Sutton - All Rights Reserved.
Brokered by It's My Real Estate, 508-306-1228
This website uses cookies.
We use cookies to analyze website traffic and optimize your website experience. By accepting our use of cookies, your data will be aggregated with all other user data.